FROM VICTORIAN TO RENOVATION AND BACK: ALTERATION AND RESTORATION WORK AT 25 TINAKORI ROAD
- 19 June 2019
- Lara van der Raaij
Scaffolding on a Victorian building always poses the question of the fate of our built heritage. A new paint job? Earthquake strengthening? Modern fitout? Katherine Mansfield House & Garden’s present scaffolding is explained by restoration to improve the interior environment as well as reinterpretation to better present the Victorian home of Katherine Mansfield and her family.
While this may sound daunting, the 2019 restorations of 25 Tinakori Road continue on from a rich construction history of the house. The original home has passed through its fair share of occupants since the Beauchamp family moved out in 1893. Alterations from 90 years of occupants and technological progress was met with reciprocal restoration to the original Victorian architecture in the 1980s to become the museum we know today.
However, when 25 Tinakori Road was purchased by Katherine Mansfield Birthplace in 1987, the house was intended to be used as a writer’s residence. To the society’s surprise, as repair work started, original décor was discovered to be left intact. These new discoveries caused a shift in programme to instead present the house as the Victorian Beauchamp home to be experienced by museum visitors.
Katherine Mansfield House & Garden was restored to represent the five-year occupation of the Beauchamp family from 1888 to 1893. In the 1880s, Harold Beauchamp purchased the plot of land (then 11 Tinakori Road) on leasehold, under the condition that any house built would exceed $400 in value. Construction on the modest Beauchamp family home began in 1887. When the family moved into the house in 1888, this included Harold and Annie, their two eldest daughters Vera and Charlotte. Annie’s mother Granny Dyer and two aunts on Annie’s side: Belle and Kitty also lived with them. Kathleen (Katherine), Gwendoline and Jeanne Beauchamp were all born in the house, however Gwendoline died in her infancy. In 1893, the Beauchamp family moved from 11 Tinakori Road to the larger rural homestead Chesney Wold, Karori.
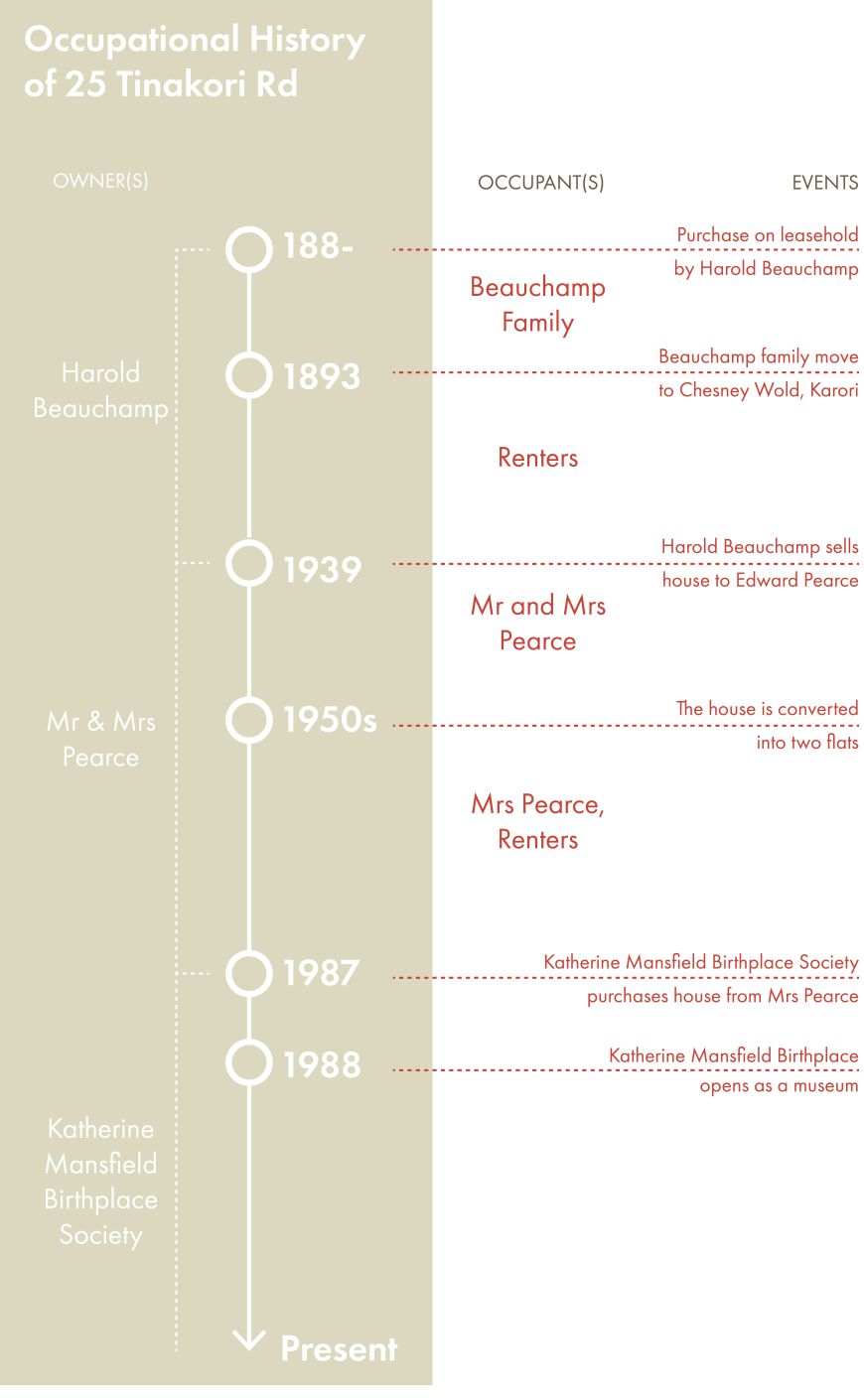
In anticipation of restoration work on Katherine Mansfield House this year, here is an overview of changes that 25 Tinakori Road has gone through from its initial construction in 1888 to its opening as Katherine Mansfield Birthplace:
Modification History
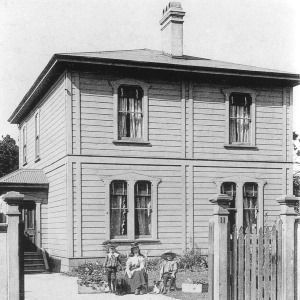
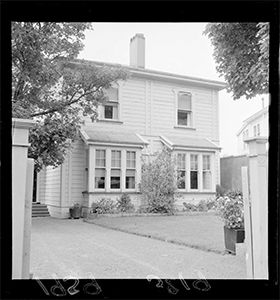
Image (left): 25 (then 11) Tinakori Road, c.1900. KMBS, gift of Marjorie Souter Estate.
Image (right): Photo of 25 Tinakori Road for the Evening Post, 11 November 1959. Courtesy of the Alexander Turnbull Library, EP/1959/3819-F.
1907: Modifications were made to the house when the Souter family took over the lease from Harold Beauchamp.
This included:
The double-hung sash windows of the drawing room and dining room facing the front garden were replaced with large bay windows.
The original kitchen was converted to a sitting room, and the coal range was removed.
The scullery was made into the new kitchen, with a new coal range using the original kitchen chimney.
A new lean-to replaced the original, with a new copper, washing tubs and coal store.
A bathroom was built on the first floor facing the back garden. A wall was added to create a hallway in-between bedrooms to the bathroom.
1946: The house was converted into flats by Mrs Pearce. The first flat used the original entrance, with the ground floor drawing room as a living room and the whole of the first floor. The second flat had the rest of the ground floor.
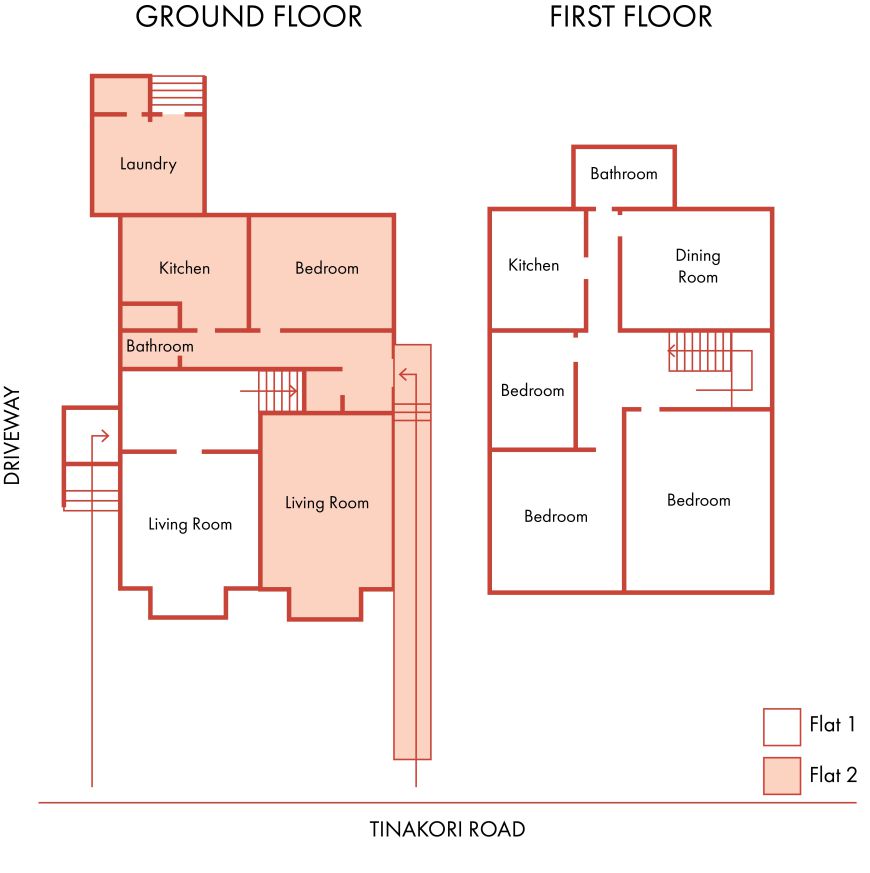
Image: Ground and First Floor plans of 25 Tinakori Road while the house was separated into two flats.
Conversion into flats included:
New entrance porch on southern side of the house for the second flat. The new doorway took the place of an original window.
New doorways to living room and dining room to the second flat. Certain existing doorways were blocked between the flats.
Stair balusters were covered, and the original handrail removed.
Walls were relined.
The kitchen was fitted out for the second flat. This included a tile backsplash on the east wall, for which a window was raised to give clearance.
1987: As the original plans were missing, the Birthplace society relied on Katherine Mansfield’s description of the house, archival photographs, architectural and archaeological analyses to recreate the house and garden.
External restoration work included:
Removal of bay windows to be replaced with double hung windows to match the originals. This also included matching and replacing weatherboards on either side of the windows.
Concrete steps on front porch replaced in timber.
Side porch and door replaced with window accurate to original.
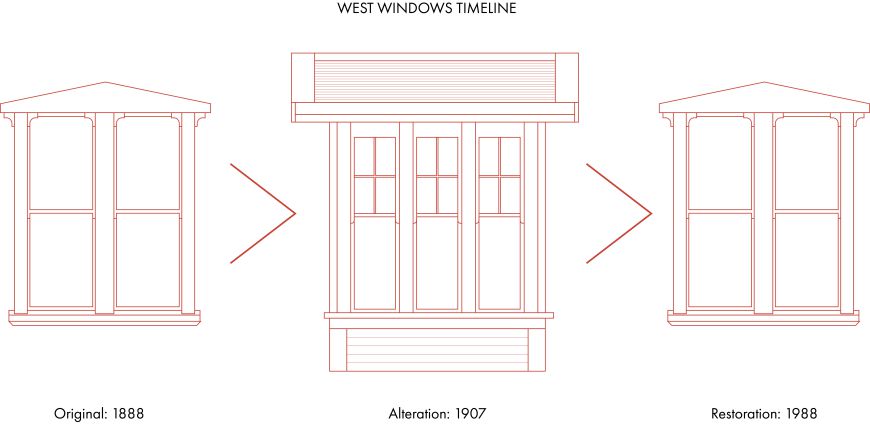
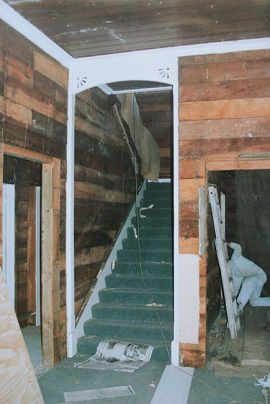
Image: View from the entrance foyer to the staircase during the 1987 restoration. The plywood covering on the balusters as well as process of uncovering the original timber can be seen.
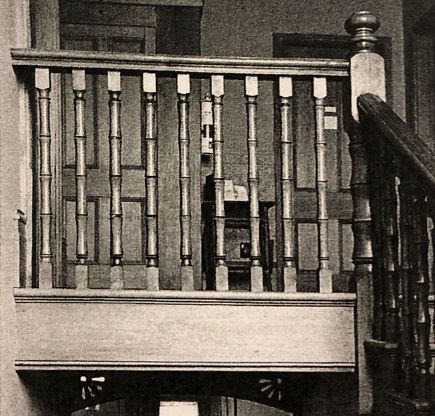
Image: View north from the stair landing, after 1980s restoration to original balustrade profile and uncovering of bamboo balusters.
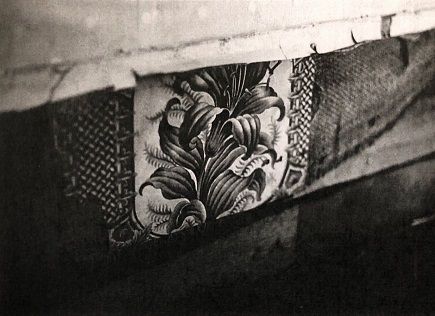
Image: A fragment of original wallpaper from behind skirting board, exposed during the work of 1987.
Internal restoration work included:
Paint was removed to expose the original native timbers.
Fireplace reconstructed in kitchen with timber surroundings in original position.
Doors in the back passage and into kitchen and scullery were restored.
Plywood on the stairs revealed the original newel posts and bamboo-shaped balusters. The handrail was reinstated according to the profile of a section of the original handrail found under the house.
Fragments of the original wallpapers were discovered in all rooms except one in narrow strips behind skirting boards and architraves. These were recreated and hung in all rooms in the traditional manner.
The original sink bench was reinstated.
First Floor restoration work included:
The upstairs kitchen fittings were removed.
The additional wall forming a passage to the 1907 bathroom was removed.
1995:
The 1907 lean-to was restored.
The exterior porch, back door, walkway and stair on the first floor were removed.
Most recently, the house had to be closed temporarily after suffering damage in the November 2016 earthquakes. After the southern brick wall fell on the house, weatherboards had to be replaced, and the garden brought back to life. Apart from this, the house sustained little structural damage from the earthquake, thanks to the commitment to ‘sturdy’ construction in 1888!
Presently, our main concern is ongoing maintenance; painting and replacing weatherboards, roof work as well as environmental controls to protect our collection items (and hopefully keep our staff warm in this draughty Victorian home!).
